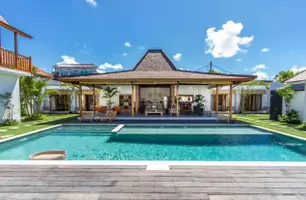2512 E Bella Vista AVE Alton, TX 78573
3 Beds
2 Baths
1,658 SqFt
UPDATED:
Key Details
Property Type Single Family Home
Sub Type Single Family Residence
Listing Status Active
Purchase Type For Sale
Square Footage 1,658 sqft
Subdivision Shary Estates
MLS Listing ID 473457
Bedrooms 3
Full Baths 2
HOA Fees $400/ann
HOA Y/N Yes
Year Built 2021
Annual Tax Amount $5,100
Tax Year 2025
Lot Size 6,499 Sqft
Acres 0.1492
Property Sub-Type Single Family Residence
Source Greater McAllen
Property Description
Enjoy high-end finishes including 8' doors, glass French doors to the office, high decorative ceilings, and a gorgeous quartz stone entryway. The primary suite is generously sized and features a large walk-in closet, double vanity, and a beautiful tiled shower.
Don't miss the opportunity to own this stunning home in a prime location near excellent schools, shopping, and dining. Schedule your private showing today!
Location
State TX
County Hidalgo
Community Street Lights
Rooms
Dining Room Living Area(s): 1
Interior
Interior Features Entrance Foyer, Countertops (Quartz), Built-in Features, Ceiling Fan(s), Walk-In Closet(s)
Heating Central, Electric
Cooling Central Air, Electric
Flooring Tile
Appliance Electric Water Heater, No Conveying Appliances
Laundry Laundry Room, Washer/Dryer Connection
Exterior
Exterior Feature Sprinkler System
Garage Spaces 2.0
Fence None
Community Features Street Lights
View Y/N No
Roof Type Shingle
Total Parking Spaces 2
Garage Yes
Building
Faces From 4 mile and Stewart Rd, head north on Stewart Rd. Right on E Bella Vista. home will be on S. side
Story 1
Foundation Slab
Sewer City Sewer
Structure Type Brick,Stone
New Construction No
Schools
Elementary Schools Jensen
Middle Schools Sharyland North Junior
High Schools Sharyland Pioneer H.S.
Others
Tax ID S276800000001300





