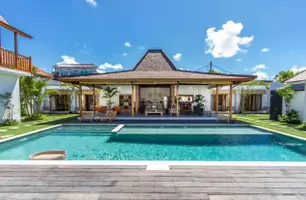10320 N 24th ST Mcallen, TX 78504
3 Beds
2.5 Baths
2,132 SqFt
UPDATED:
Key Details
Property Type Single Family Home
Sub Type Single Family Residence
Listing Status Active
Purchase Type For Sale
Square Footage 2,132 sqft
Subdivision Dove Crossing
MLS Listing ID 473502
Bedrooms 3
Full Baths 2
Half Baths 1
HOA Fees $350/ann
HOA Y/N Yes
Year Built 2006
Annual Tax Amount $5,997
Tax Year 2025
Lot Size 8,190 Sqft
Acres 0.188
Property Sub-Type Single Family Residence
Source Greater McAllen
Property Description
Inside, you'll find plantation shutters throughout, allowing for ample natural light while maintaining privacy and elegance.
The kitchen boasts granite countertops, a functional layout, and comes fully equipped with appliances ,making this home move-in ready. An open living and dining area create a warm, inviting atmosphere ideal for everyday living and entertaining.
Additional highlights include a spacious indoor laundry room, well-maintained landscaping, and a welcoming curb appeal in a quiet, established neighborhood.
Priced to sell, this home offers exceptional value in one of North McAllen's most cozy communities.
Location
State TX
County Hidalgo
Community Curbs, Sidewalks, Street Lights
Rooms
Dining Room Living Area(s): 2
Interior
Interior Features Entrance Foyer, Countertops (Granite), Countertops (Stone), Built-in Features, Ceiling Fan(s), Decorative/High Ceilings, Office/Study, Split Bedrooms, Walk-In Closet(s)
Heating Central
Cooling Central Air
Flooring Tile
Appliance Electric Water Heater, Dishwasher, Refrigerator, Stove/Range-Electric Smooth
Laundry Laundry Room, Washer/Dryer Connection
Exterior
Exterior Feature Mature Trees, Motorized Gate, Sprinkler System
Garage Spaces 2.0
Fence Privacy, Wood
Pool In Ground, Outdoor Pool
Community Features Curbs, Sidewalks, Street Lights
View Y/N No
Roof Type Composition Shingle
Total Parking Spaces 2
Garage Yes
Private Pool true
Building
Lot Description Alley, Curb & Gutters, Mature Trees, Sidewalks, Sprinkler System
Faces North on 23 pass Fredy Gonzalez W on Yale N on 24th ST home on the E side.
Foundation Slab
Sewer City Sewer
Water Public
Structure Type Brick
New Construction No
Schools
Elementary Schools Cavazos
Middle Schools South Middle School
High Schools Edinburg H.S.
Others
Tax ID D752001000005500





