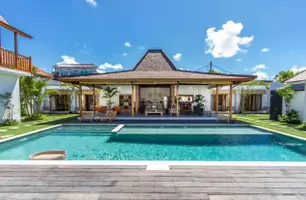7 Ivy CT Spring, TX 77382
4 Beds
4.5 Baths
4,718 SqFt
UPDATED:
Key Details
Property Type Single Family Home
Sub Type Single Family Residence
Listing Status Active
Purchase Type For Sale
Square Footage 4,718 sqft
Subdivision The Woodlands
MLS Listing ID 473452
Bedrooms 4
Full Baths 4
Half Baths 1
HOA Y/N No
Year Built 2009
Annual Tax Amount $20,675
Tax Year 2024
Lot Size 0.331 Acres
Acres 0.3314
Property Sub-Type Single Family Residence
Source Greater McAllen
Property Description
Location
State TX
County Montgomery
Community Clubhouse, Curbs, Golf, Sidewalks, Street Lights
Rooms
Dining Room Living Area(s): 4
Interior
Interior Features Entrance Foyer, Countertops (Granite), Built-in Features, Ceiling Fan(s), Crown/Cove Molding, Decorative/High Ceilings, Dryer, Office/Study, Other, Walk-In Closet(s), Washer, Wet/Dry Bar
Heating Central, Electric
Cooling Central Air, Electric
Flooring Hardwood, Marble
Appliance Electric Water Heater, Gas Cooktop, Double Oven, Refrigerator, Washer
Laundry Laundry Room
Exterior
Exterior Feature Balcony, Mature Trees, Sprinkler System
Garage Spaces 3.0
Fence Decorative Metal, Irrigation, Landscaped, Partial, Wood
Community Features Clubhouse, Curbs, Golf, Sidewalks, Street Lights
Utilities Available Cable Available
View Y/N No
Roof Type Clay Tile
Total Parking Spaces 3
Garage Yes
Building
Lot Description Cul-De-Sac, Irregular Lot, Mature Trees, Professional Landscaping, Sidewalks, Sprinkler System
Faces Houston - Woodlands. From I-45 N - Exit Woodlands Parkway to Branch Crossing - Left on Player Trail - Right on Gauntlet Drive - Right on Culdesac to 7 Ivy Castle Court.
Story 2
Foundation Basement, Slab
Sewer City Sewer
Water Public
Structure Type Stucco
New Construction No
Schools
Elementary Schools Out Of Area
Middle Schools Out Of Area
High Schools Out Of Area
Others
Tax ID 96998004700
Security Features Smoke Detector(s)





